Old House Renovation
Oct 27,2023 | SEEYE
Renovating an old home is never easy, it involves an extremely complicated process and is something that takes a lot of courage and a lot of patience to accomplish.
Especially if you're a first-time parent, such as Lisa and Mark Hellman (whose daughter Avery was just born at the time).
Renovating an Old House: Before
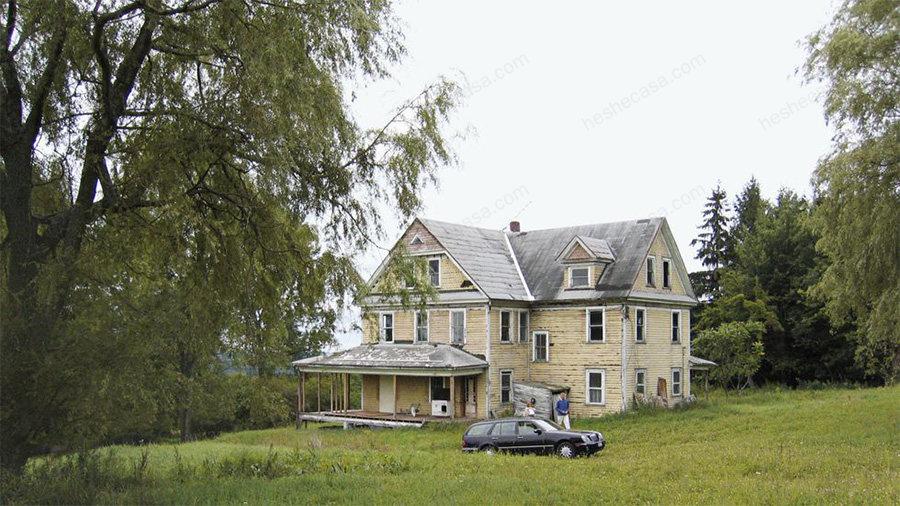
They found this 106-year-old house in a derelict chicken farm in New York's Jeffersonville neighborhood, and at the time of its discovery, the rickety house had been abandoned for 25 years. They successfully converted the sprawling 6,000-square-foot building into six apartments.
Renovating an old house: After
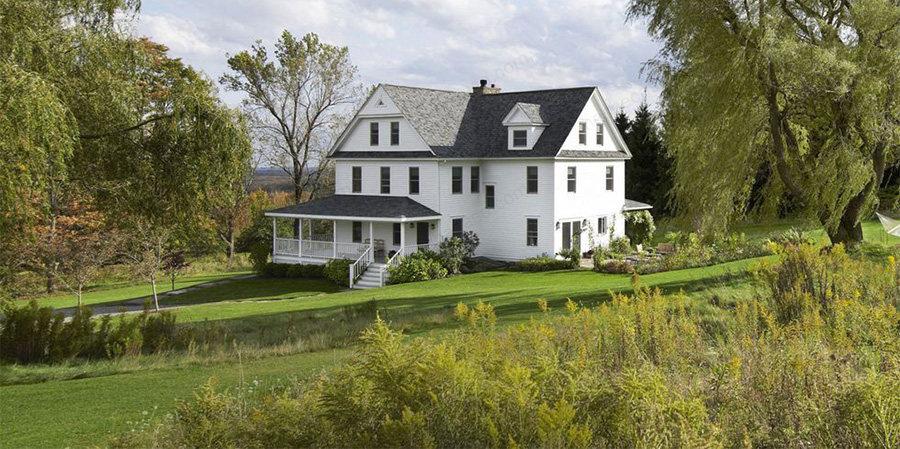
Lisa and Mark Hellman found well-preserved partitions underneath the yellow asbestos shingles on the exterior and gave them a coat of white paint. The couple also replaced the roof and all 57 windows, and the porch was torn down and rebuilt.
Kitchen: Before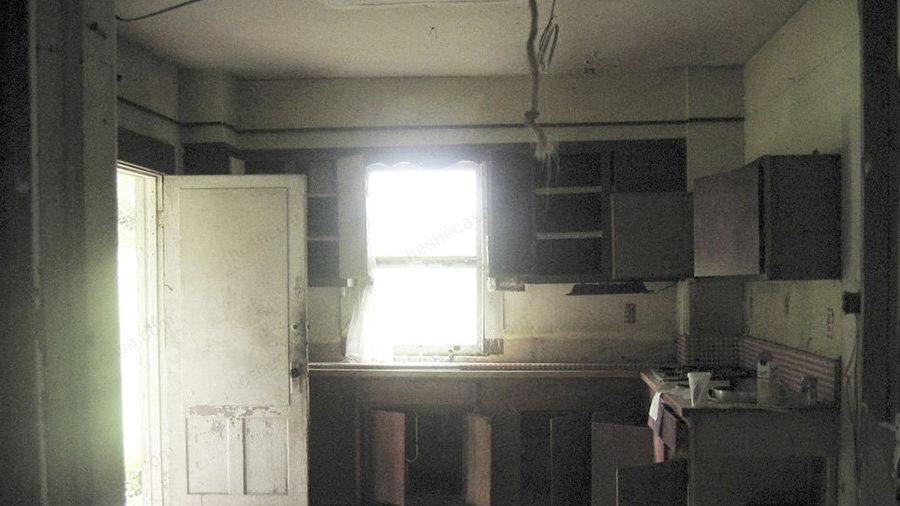
Lisa recalls, "Our realtor didn't think we'd be interested in renovating the inside of the house because it was more complicated and involved more work. I told him not to underestimate us." Lisa went on to explain, "We were confident enough to remodel this old house into the style we wanted." "We wanted to infuse every corner of the house with our personality."
Kitchen: After
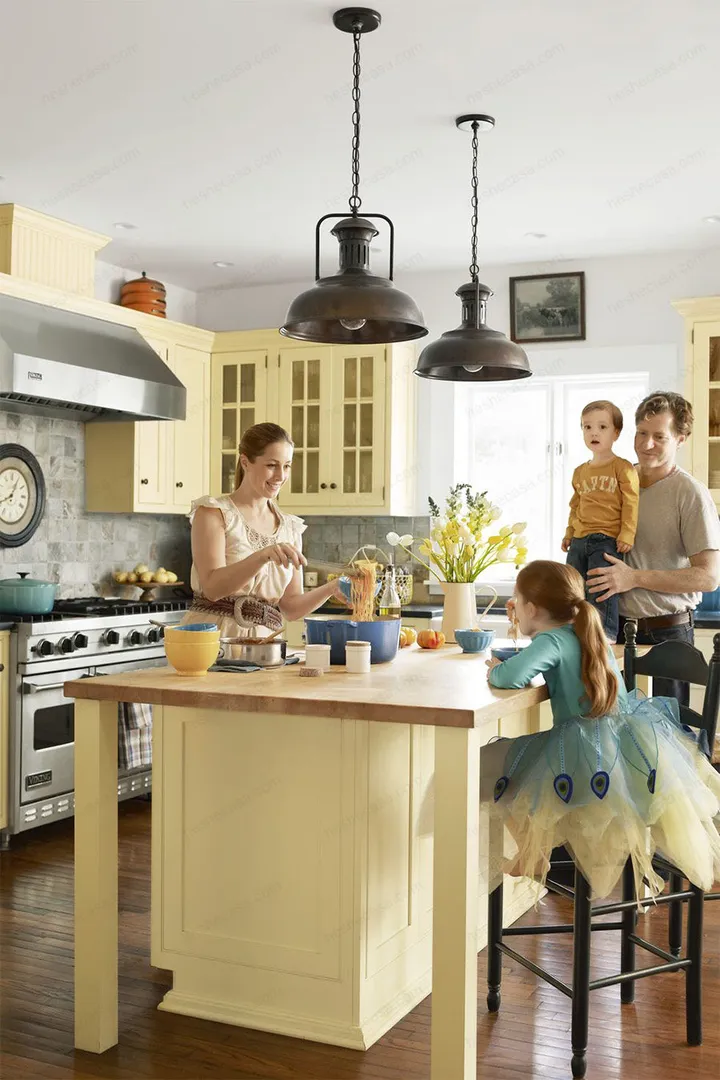
Lisa and Mark, (also pictured with their daughter Avery, 7, and son Owen, 3) sealed the kitchen's side door to make room for the wide Viking stove, which is mirrored by the slate backsplash. Custom cabinets with antique glass doors and a made-to-order island add to the neat look.
Staircase: Before
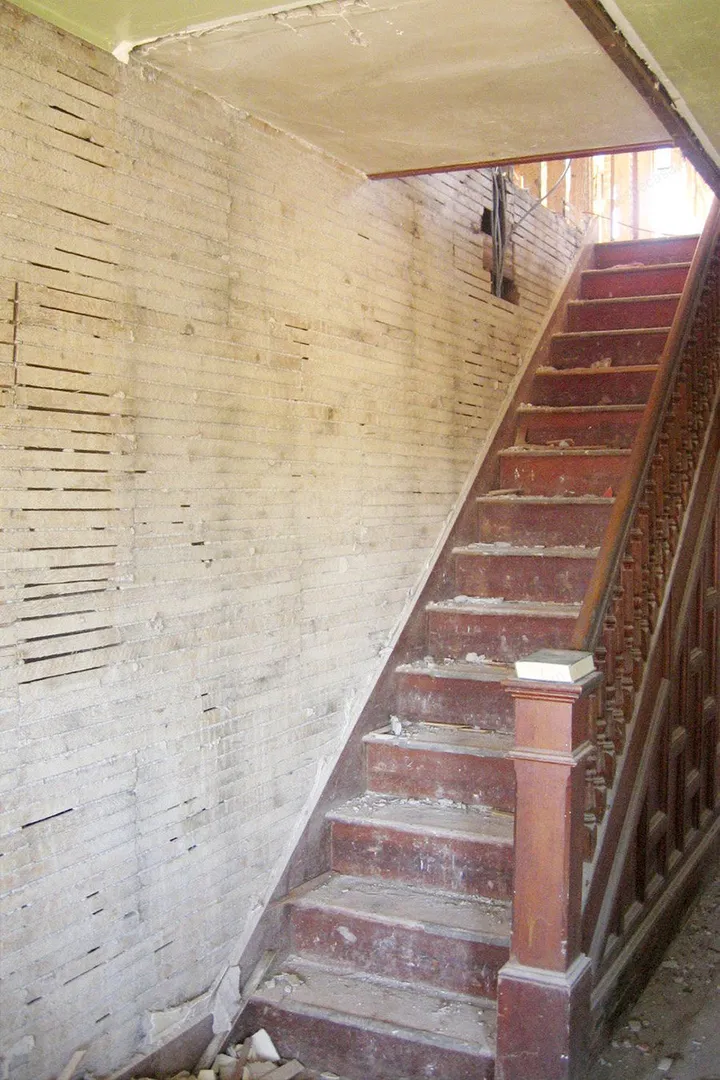
If the walls were knocked down, the entire stairwell would have to be rebuilt, including its unique paneled sides. The couple uncovered the dirty linoleum and discovered the beautiful pine flooring underneath, but it was riddled with drainage holes. Instead of replacing the entire planking, they plugged the openings with plugs made from tree branches to create a unique and personal touch.
Stairs: After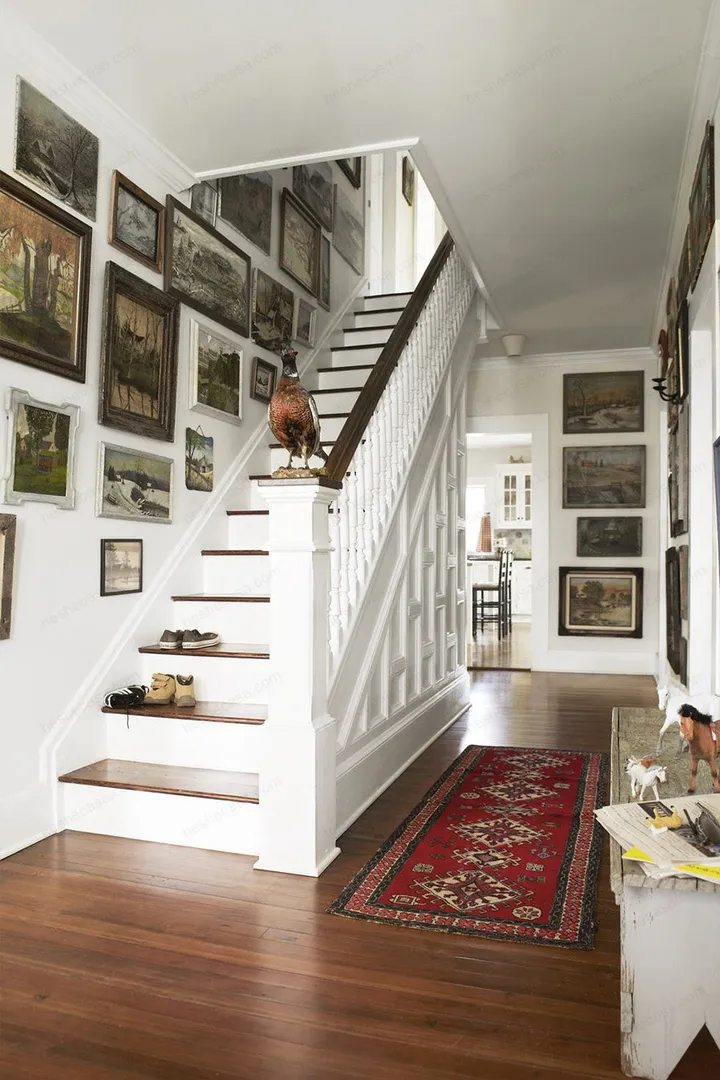
Instead of choosing expensive artwork, the Hellmans went with landscape paintings, snagged them at flea markets, and put them together. The decorative paintings on the hallway followed two rules: each piece of art had to cost less than $100 and include a house in the picture.
Restaurant: Before
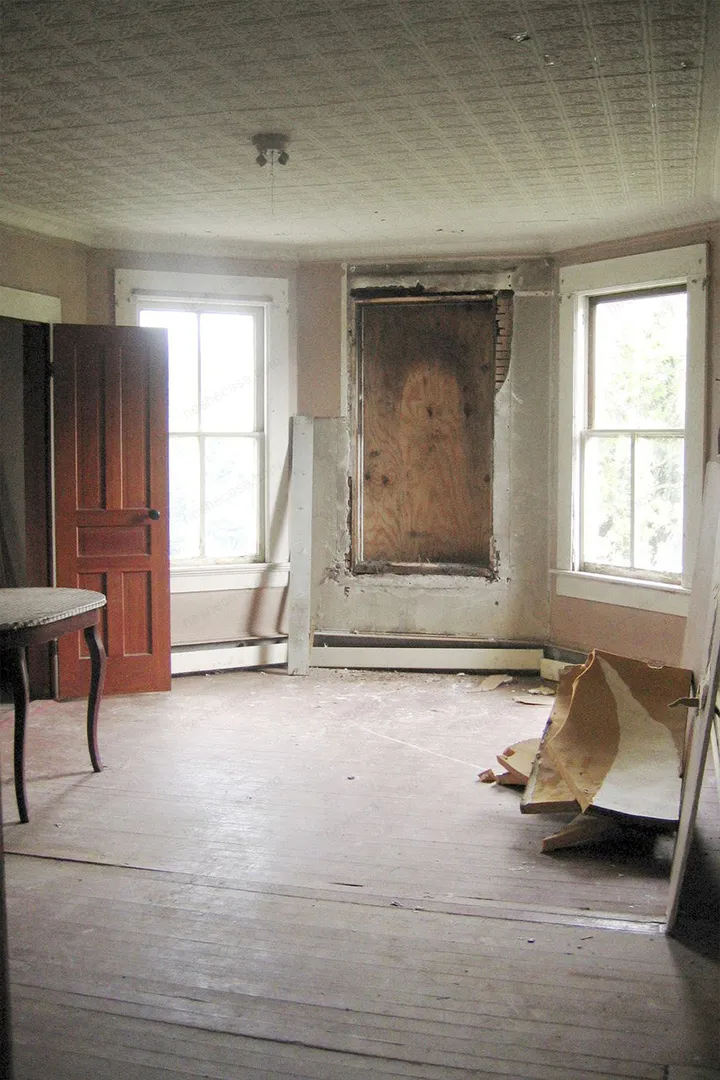
They took the contractor's advice and replaced the old windows. It became more costly, but ended up saving big money on heating bills.
Dining Room: After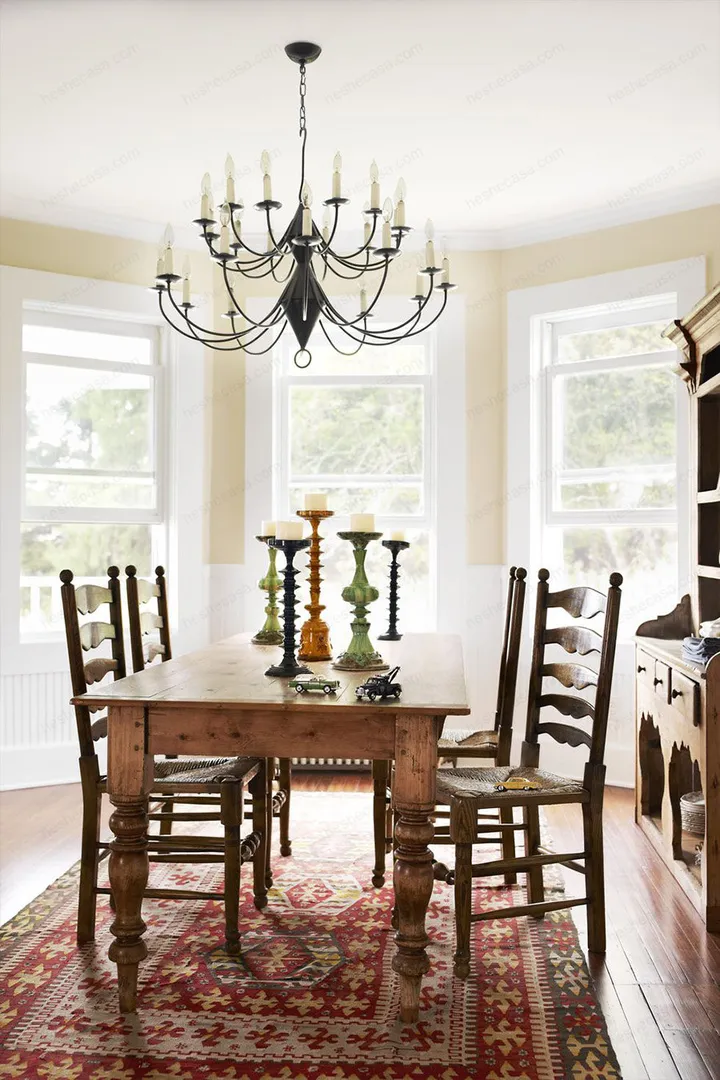
Plaster ceilings replaced the original dated tin ceilings, and siding on the lower part of the walls adds interest to the room. The antique table, chairs and rug are family heirlooms, and the wrought iron chandelier was custom made.
Bathrooms: Before
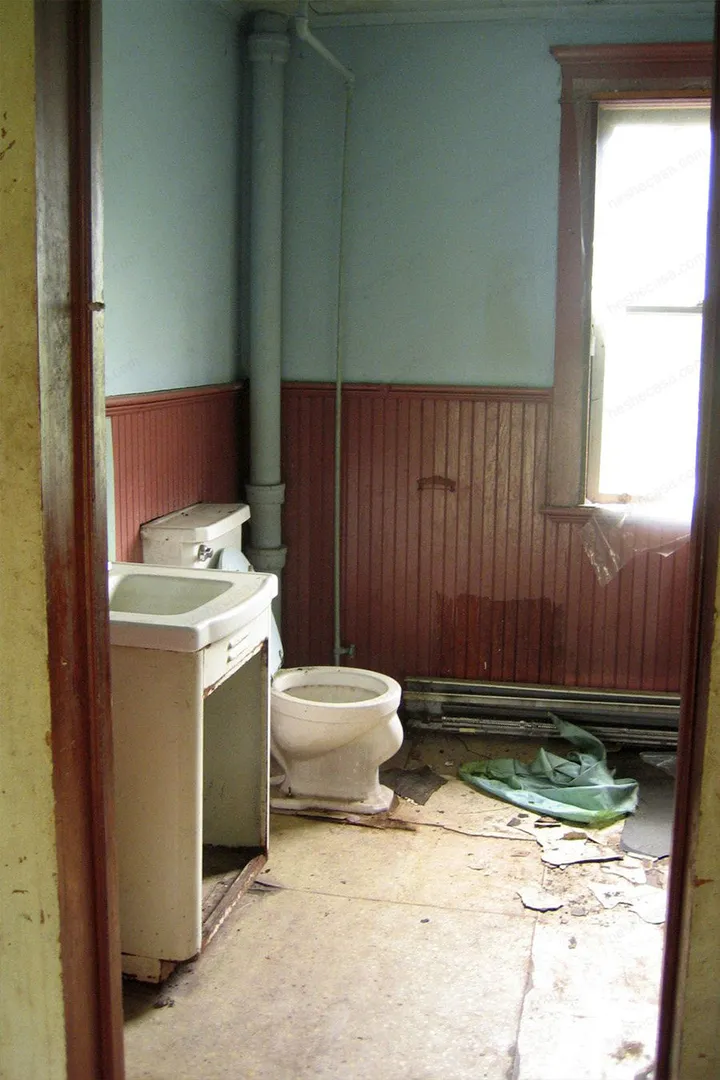
There is no true master suite as this home is divided into multiple sections.
Bathrooms: After
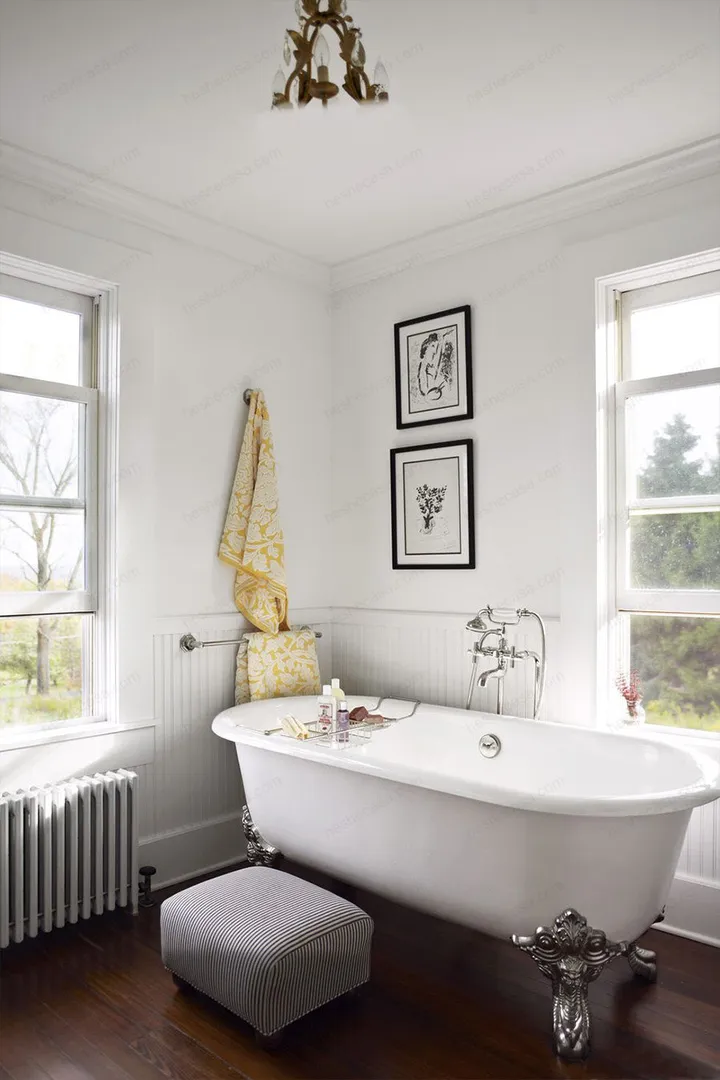
After the renovation, it not only had a master bathroom, but also three bathrooms and six bedrooms.
The couple converted one of the bachelor pads into a luxury room, including this bathroom. Kallista designed this claw-foot tub in a space with a glass shower.
Bookmark SEEYE for more design advice.






